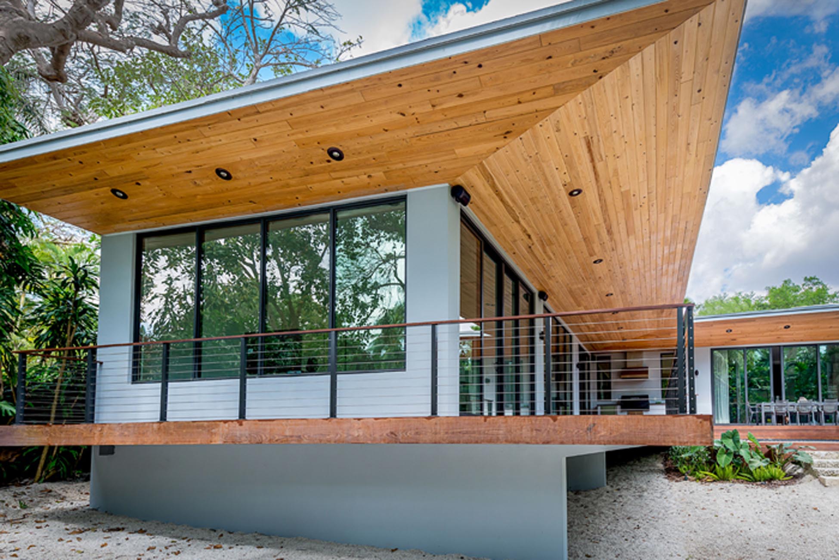
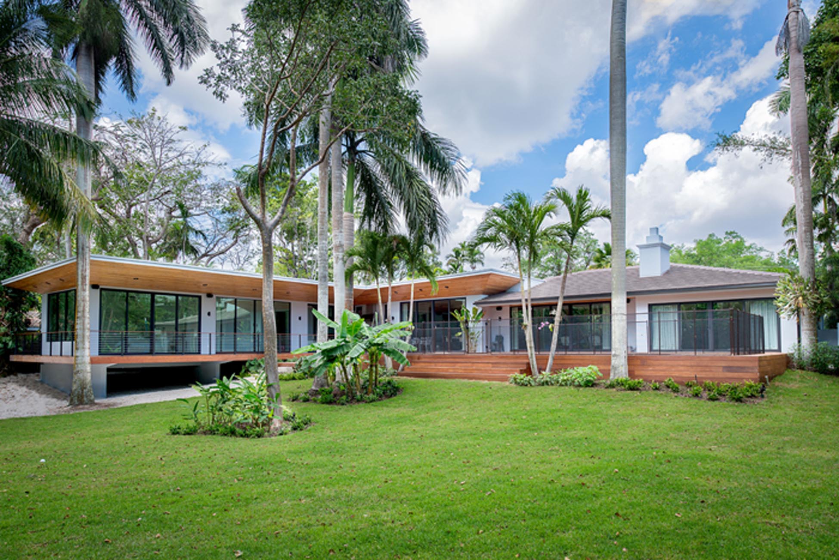
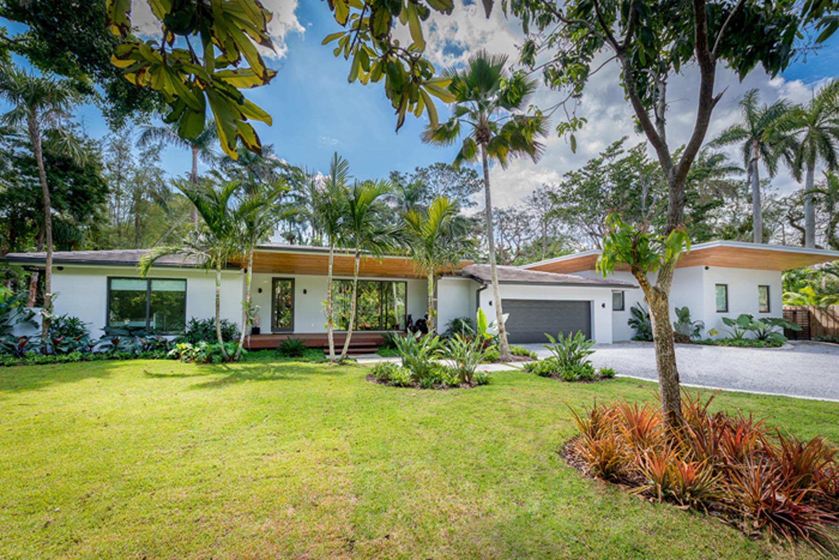
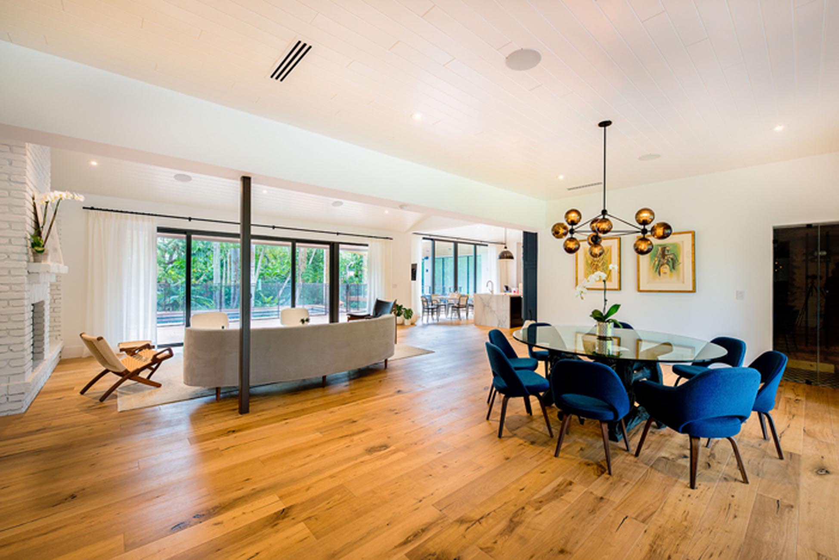
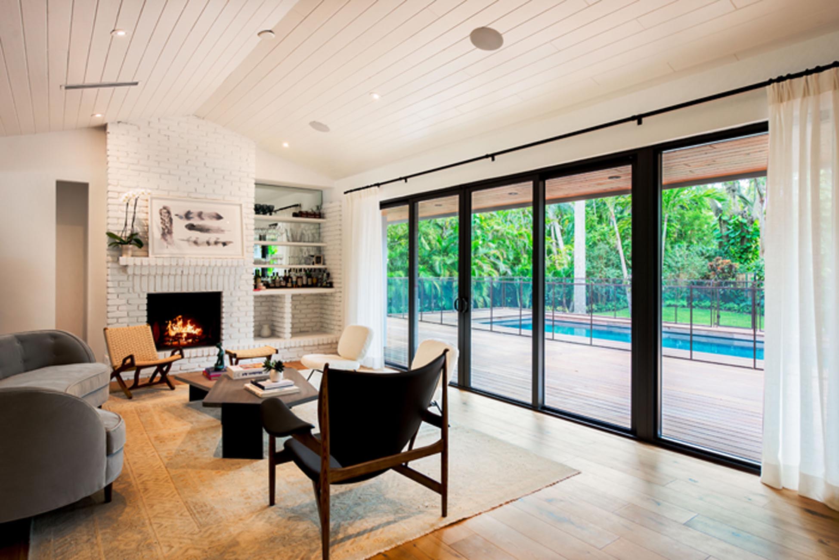
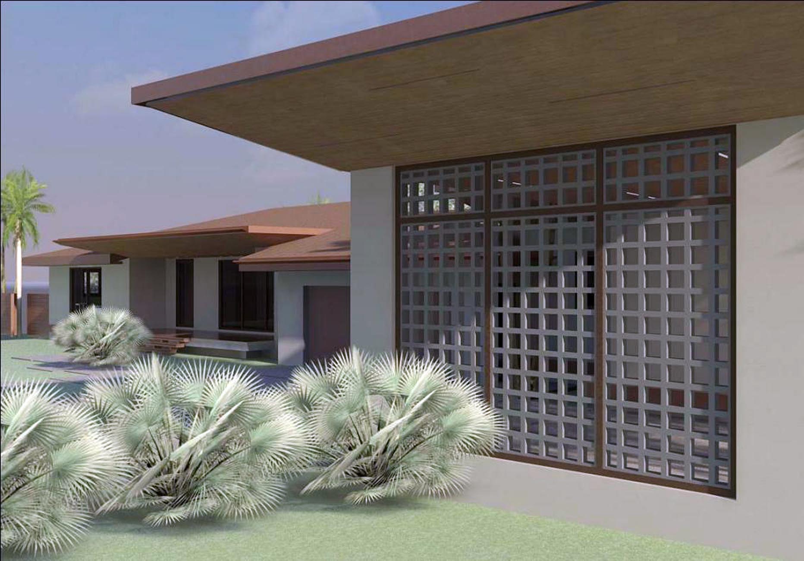
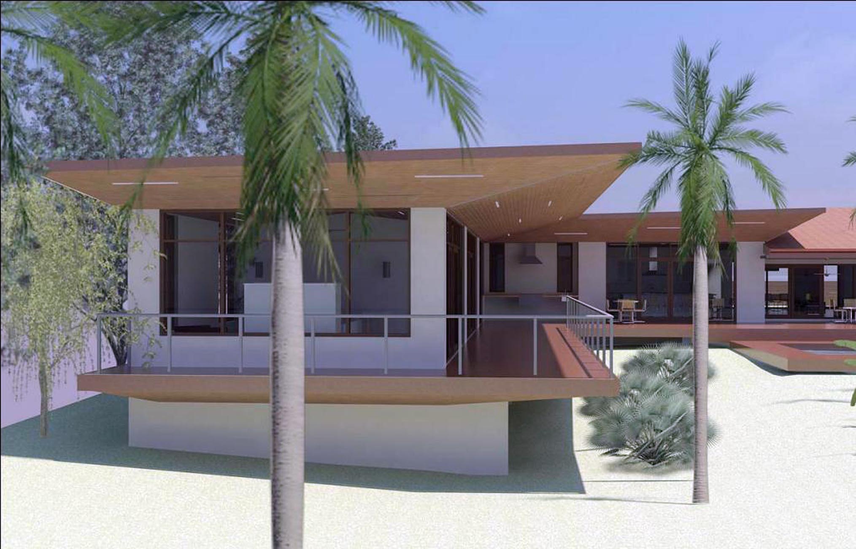
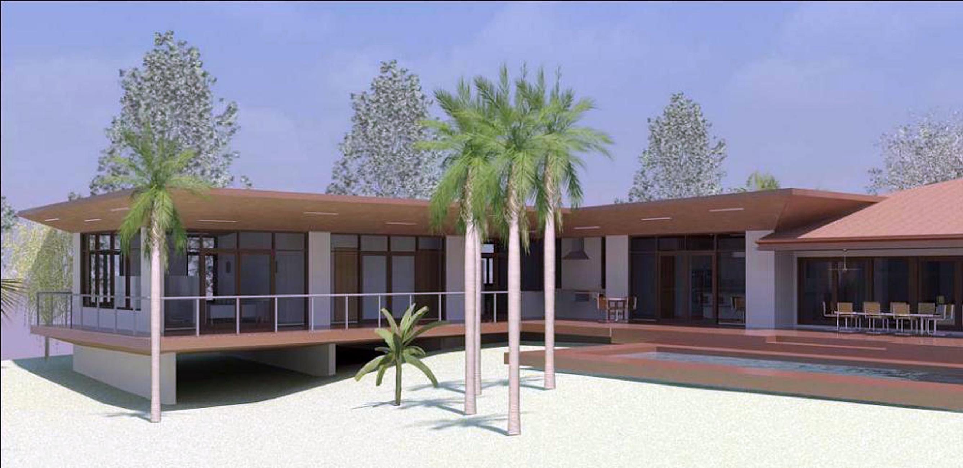
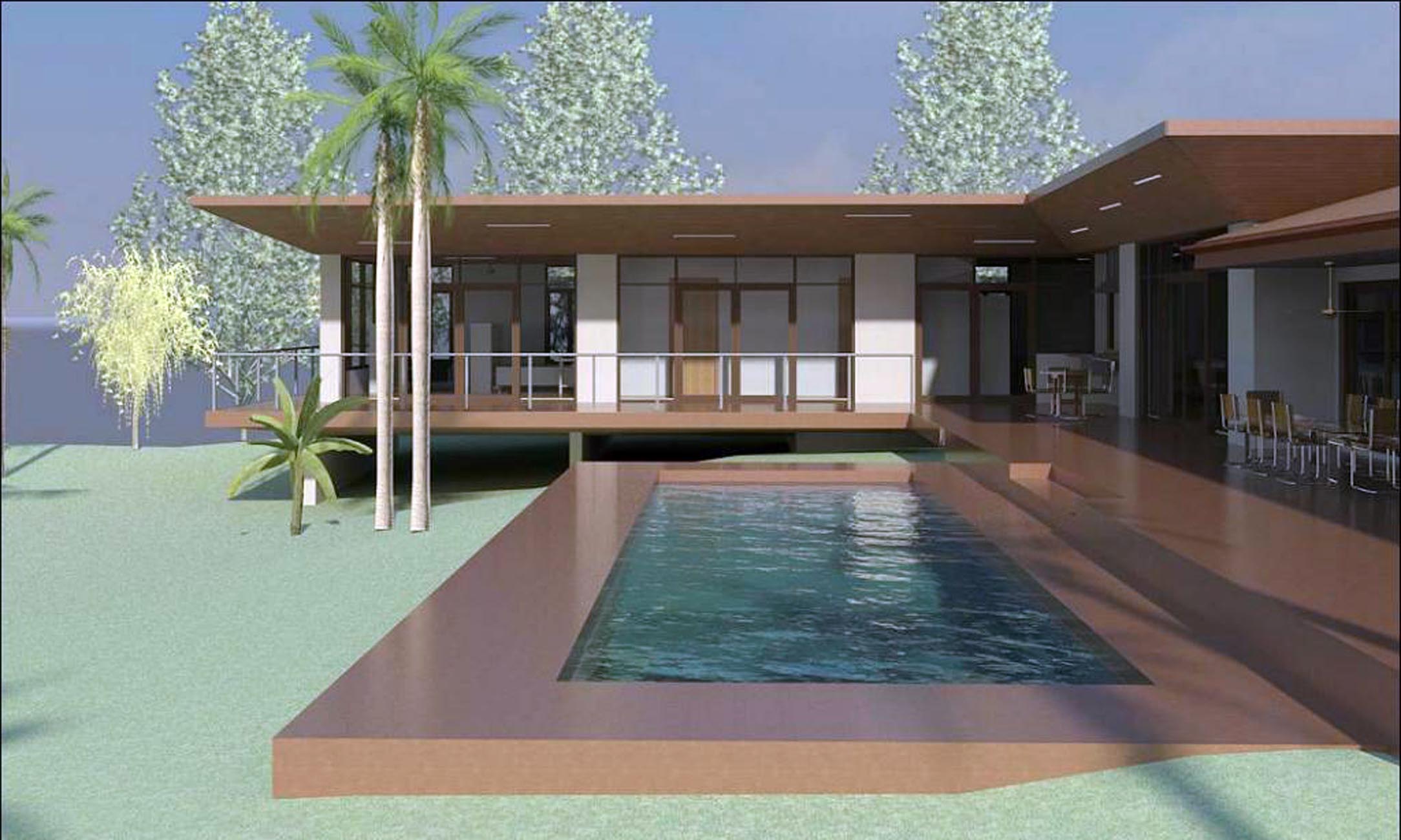
House on Poinciana
The project residence sits on a large Coconut Grove site fronting Poinciana Avenue on the North. The porch and entry face the street but are set back and remained at the same location as they were on the original house; however the porch was re-built in the spirit of the new addition to integrate the architectural language and remove all existing porch columns. The backyard, pool, and outdoor entertainment spaces are on the South to receive direct sun and prevailing breezes. The site offered some unique opportunities to explore the section of the house as it relates to the existing topography and vegetation. The site dips six to seven feet on the Southwest corner of the property, affording the opportunity for the house to float above the landscape. The new addition portion extends North-South on the West side of the existing home and connects at the new kitchen space and at the existing 2-car garage. In the existing portions of the house, work was done to open up the floor plan and add large window walls.
The architecture is inspired by the lush tropical canopy of Coconut Grove, which affords cover and shade. In order to capture the spirit of Coconut Grove, the architecture develops itself as a large expansive canopy. The large cantilevered overhangs protect the spaces from direct sunlight and provide cover from the rain. By eliminating the need for columns, the cantilevered canopy affords unobstructed views to the outside and maximizes the entertainment spaces of the house in the rear yard (i.e. pool deck, pool, pool spa, gardens). The walls of the house are almost eliminated, and in their place large glass walls afford views to the beautiful and lush bohemian tropical garden. The existing home was completely renovated to open up the floor plan and allow all the spaces to flow with each other. From any point within the house, there is always a visual connection with the outdoors. The circulation in the main spaces of the house are focused around bringing users in view of the backyard garden and pool terrace.
The large cantilevered canopies are the main focus of the design and are clad in stained cypress. Their shape is that of an inverted hip roof, springing from the orthogonal corners of the house, and with varying dimension in their horizontal projections. They are meant to establish a sense of repose and convey the laid-back spirit of Coconut Grove. The decks are clad in Ipe and are expansive and set flush with the interior floor to create maximum opportunity for uninterrupted indoor-outdoor living. The walls that are not glass are painted cement plaster with a sand float finish. The woods are stained lightly to express the grains and natural color of the material. The glass is reflective to allow the landscape to project itself on the facades of the building, giving a sense that no matter where you are on the project site there is always a view of the landscape, even when looking into the house from the outside.
Client
Private
Location
Coconut Grove, Florida
Status
Completed, 2017
Adjusted Square Footage
4,979 SF
Project Team
Architect: DGAD
Structural: GF Consulting Engineers, Inc.
MEP: J.M.M. Consulting Engineers, LLC
Photography: Miller Porter Photography
