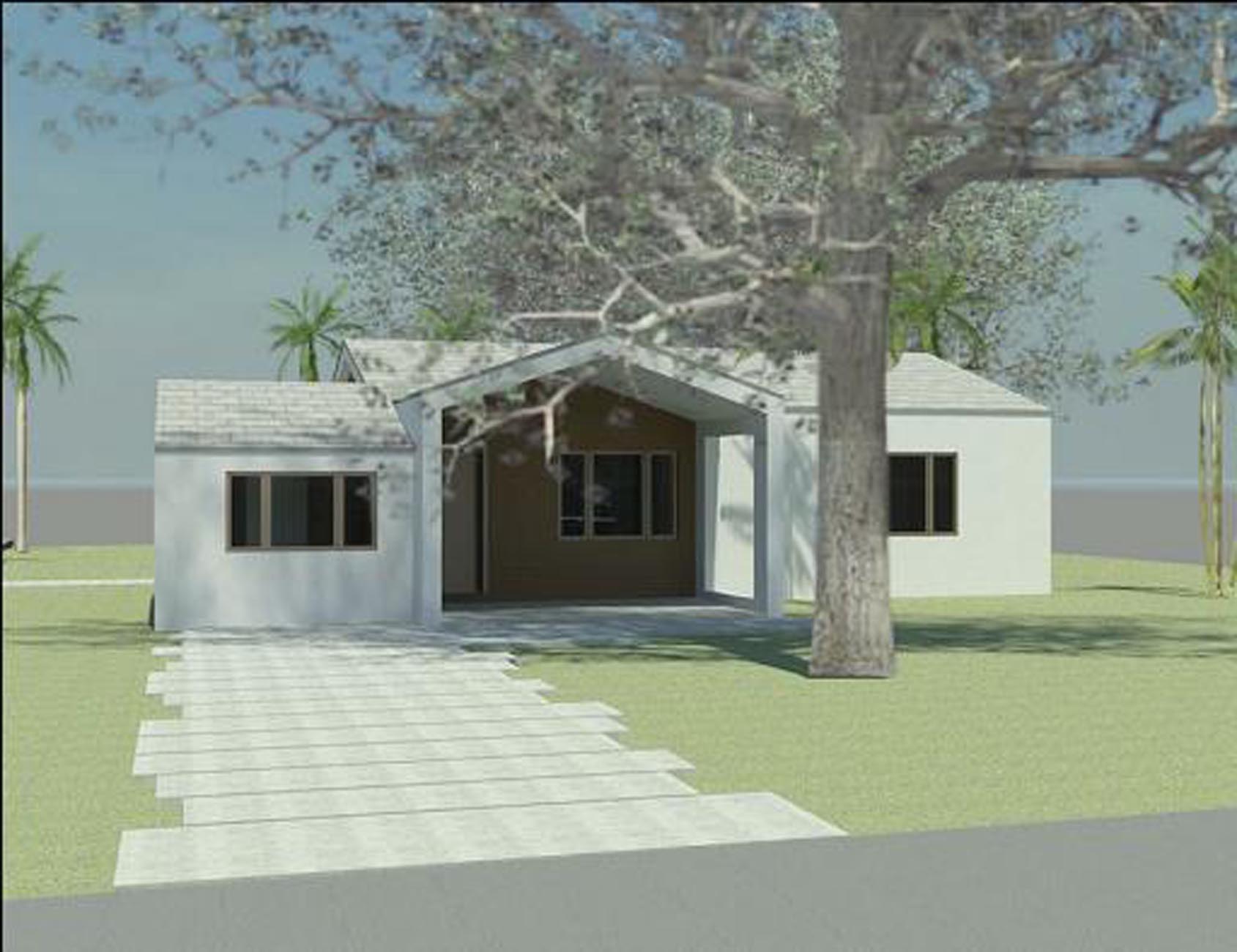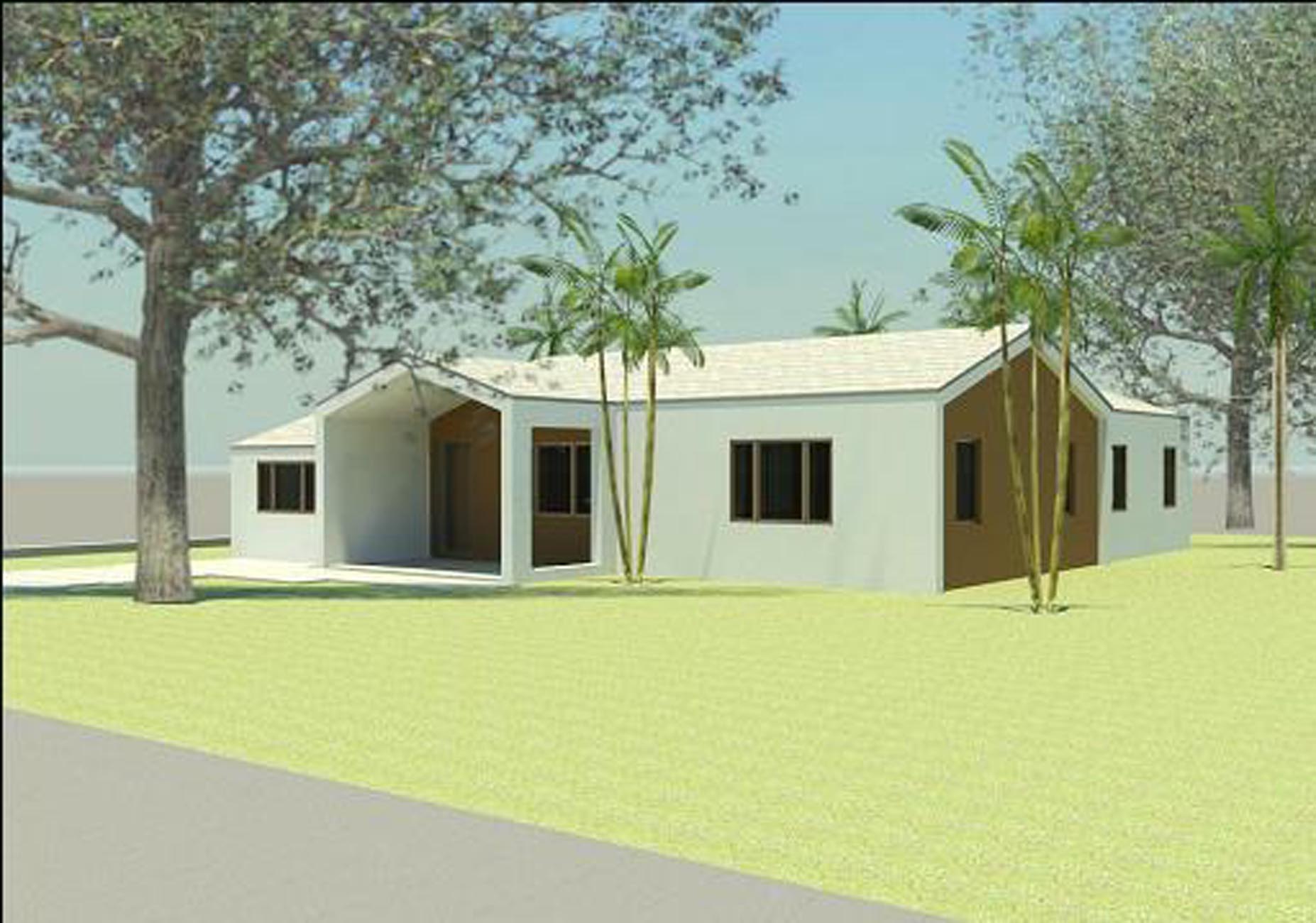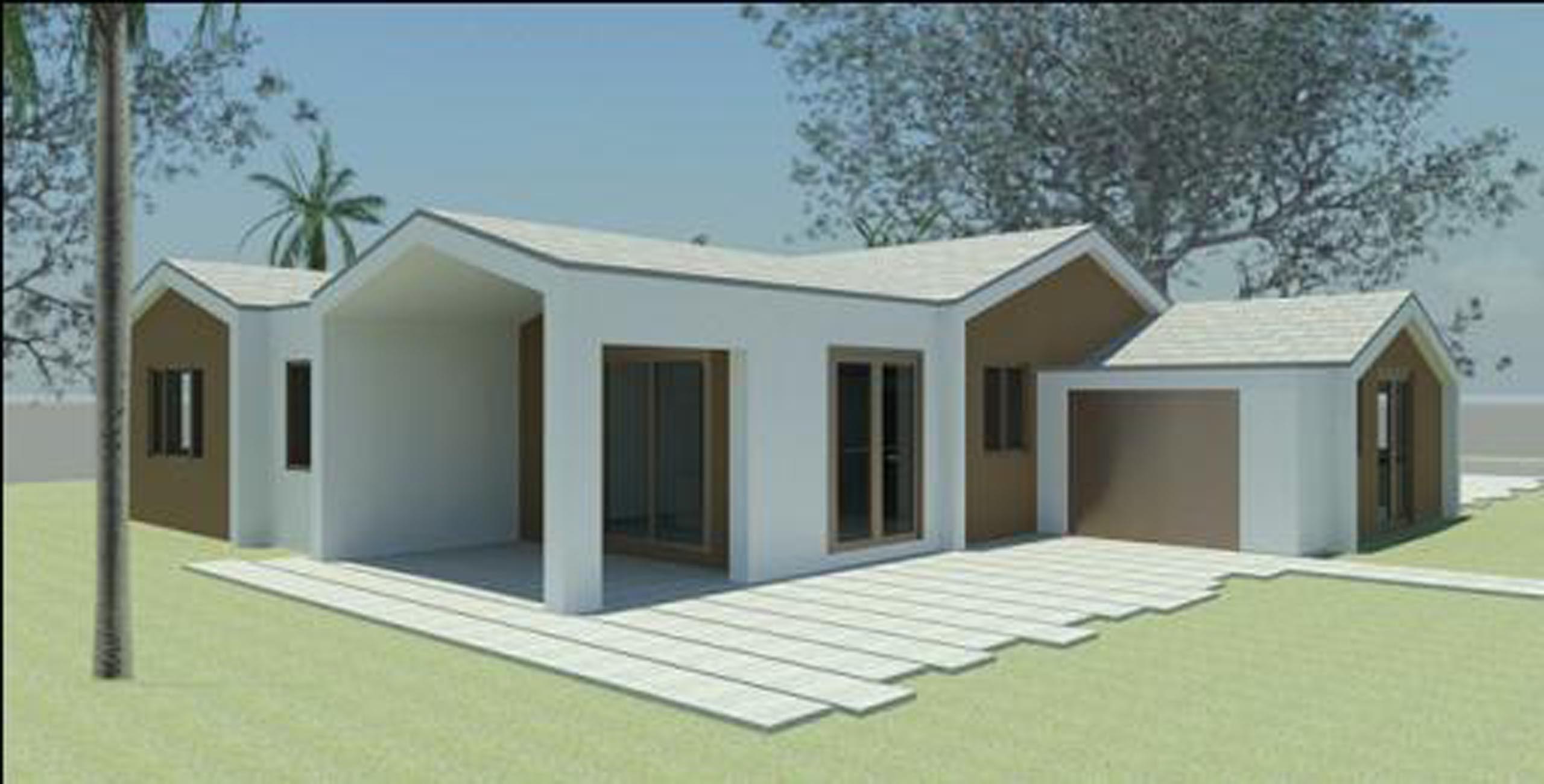


Duncanson Residence
The project residence sits on a modest site fronting SW 10th Avenue and siding the Crevalle Canal, a navigable waterway connecting to the New River and providing access to the Atlantic Ocean. The project consists of a renovation and addition to an existing 1948 single story residence. The existing porch has been replaced with a new porch and a new dining room and master bedroom suite have been added. The entire house has been renovated, including a new covered terrace, driveway, and outdoor entertainment space with fire pit, open terrace, and dock & boat slips.
The architecture is inspired by the modest scale and character of the existing neighborhood, and the relationship of the area to the water. The architecture expresses itself as the simplified profile of a home in its most basic form. A thin profile is expressed on each façade to both express the domestic nature of the building and maximize clear height of the spaces, while keeping with the scale of the existing home and neighborhood.
The roof is gray slate-like cement tile, on painted white walls, with wooden accents to echo the docks and the waterway.
Client
Dave and Carol Duncanson
Location
Ft. Lauderdale, Florida
Status
Under Construction
Adjusted Square Footage
1,923 SF
Project Team
Architect: DGAD
Structural: GF Consulting Engineers, Inc.
MEP: J.M.M. Consulting Engineers, LLC
Photography: TBD
