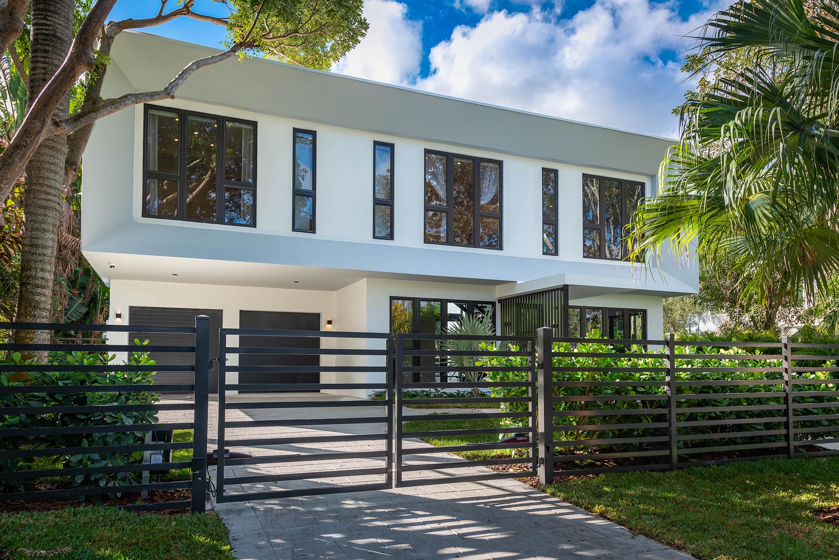
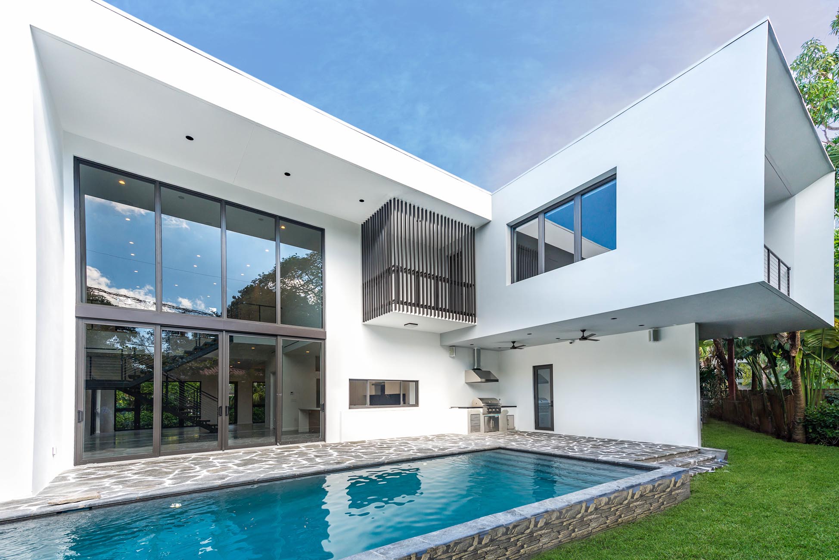
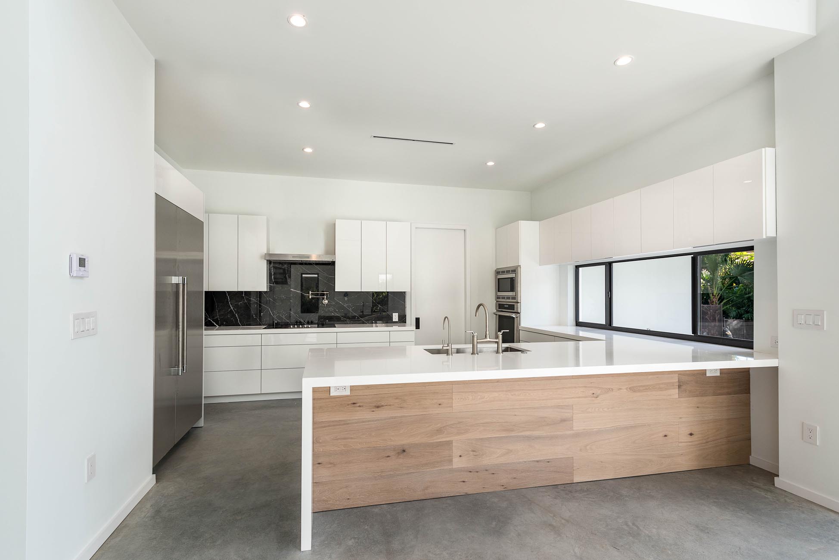
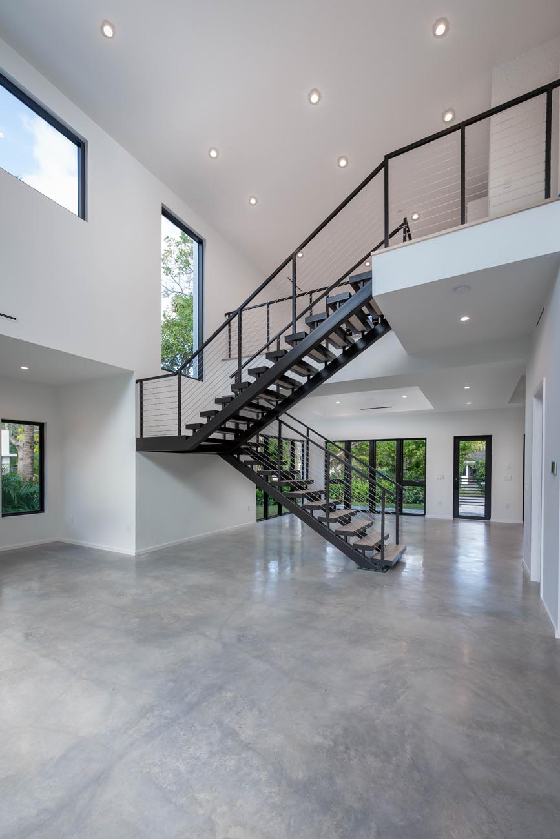
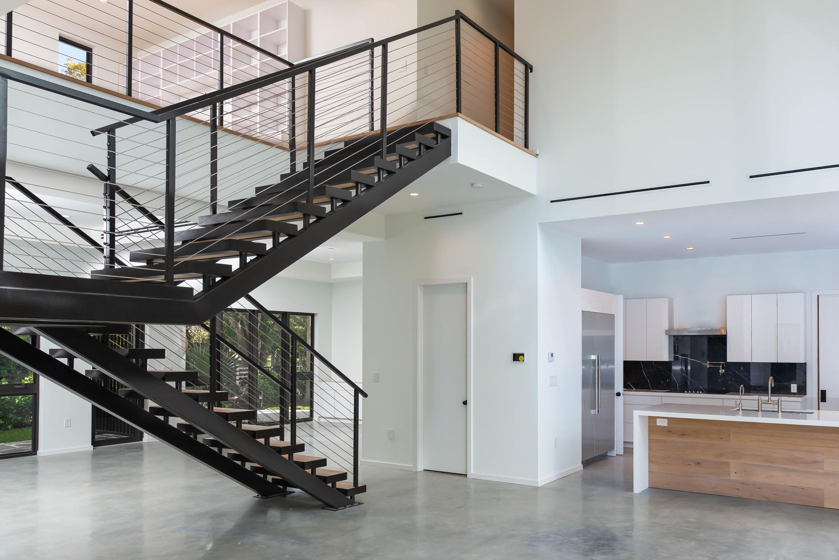
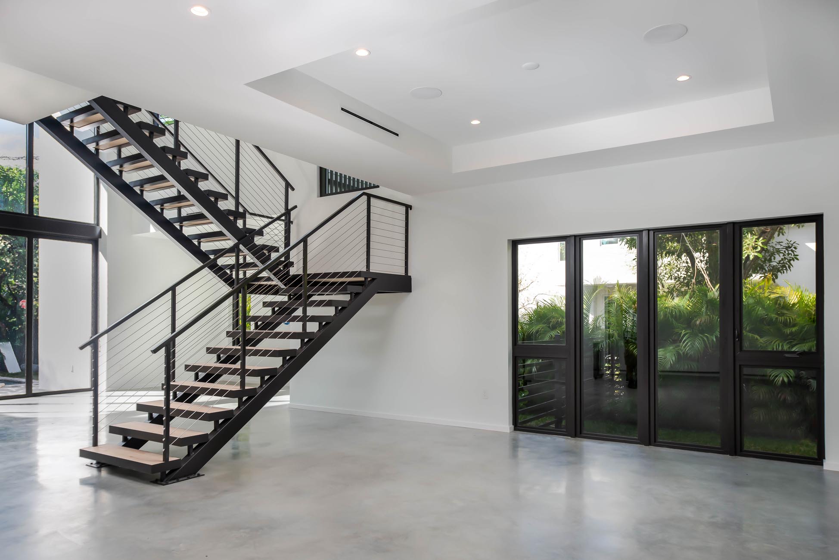
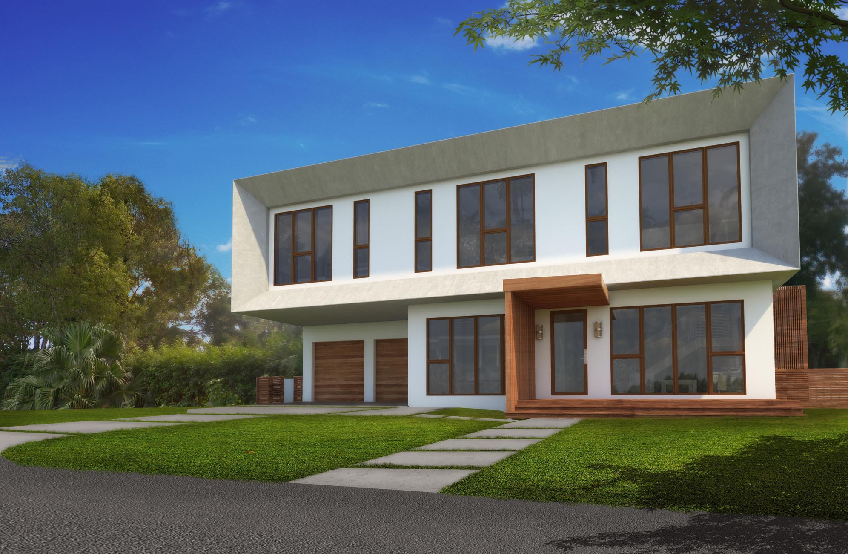
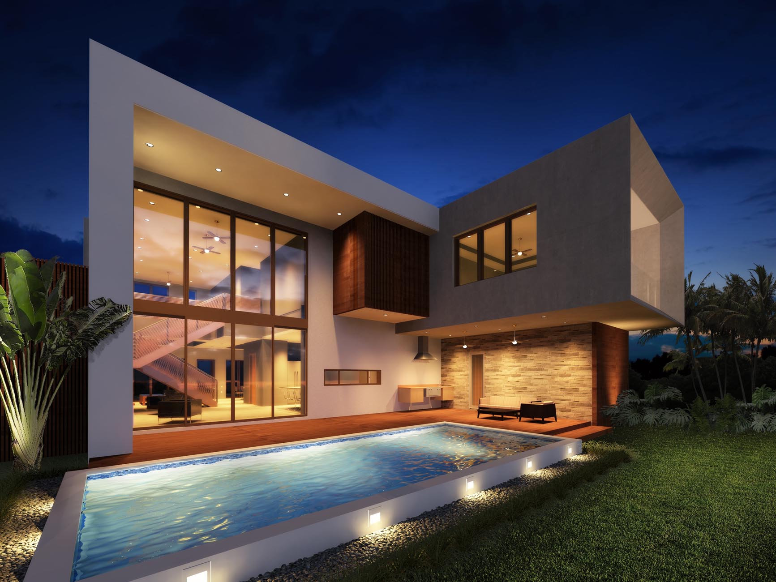 Bonita Grove House
Bonita Grove House
Bonita-Grove house sits on a corner site at the intersection of Bonita Avenue and Grove street in Coconut Grove, FL. The residence is sited with its entry facing North on Bonita Street. The backyard, pool, and outdoor entertainment spaces are on the South to receive direct sun and prevailing breezes. The Porch and Main Entry volume acknowledge their presence on two streets by engaging with the intersection of Bonita Avenue and Grove Street . The garage recedes below a large cantilevered volume to both hide and create an extended canopy for visiting vehicles. The windows are broken to create large glass area for maximum day lighting with operable portions for cross ventilation. On the South facade a two-story glass wall protected by a large overhang serves to connect the interior double-height Florida Room and second floor Family Room with the backyard and pool. A large sliding glass door opens from the Florida Room to the backyard to create a continuation of the living space at the exterior.
The architecture expresses an interplay of volumes made of simple local materials: wood, concrete, coral stone, and white-painted cement plaster. The materials and volumes are arranged to express the functions of the house- Wood frames the spaces for arrival and entertainment and is meant to convey “warm and inviting” feeling; Concrete frames the bedrooms and private resident’s quarters and is meant to convey security and safety ; Coral stone frames utilitarian spaces and is meant to be like the bedrock of South Florida- providing support, but still strong and beautiful; And, the white-painted stucco identifies the main living functions and acts as the glue that binds the other volumes of the house together- the interconnecting media that serves for living and family life.
The details are clean and simple. Concrete volume creates a beveled frame to express a thin edge termination. The wood elements are stained and expressed as vertical slats to work with the nominal sizes of the lumber. The coral stone is arranged in a random ashlar pattern to compliment the rigid geometric language of the home, but still express an organic arrangement to convey its natural properties. And, the white painted cement plaster is a smooth sand finish to fall back and not compete with the complexity of the grains and textures of the other materials.
The Bonita-Grove House embodies the laid-back spirit of Coconut Grove in its free and open plan for the home’s common areas, allowing spaces to blend into each other while affording views of the distinct bohemian flair and lush tropical canopy of Coconut Grove from every space. Like Dinner Key Marina, the home provides a safe harbor for family life in Coconut Grove.
Client
Private
Location
Coconut Grove, Florida
Status
Completed, 2019
Adjusted Square Footage
4,207 SF
Project Team
Architect: DGAD
Structural: GF Consulting Engineers, Inc.
MEP: J.M.M. Consulting Engineers, LLC
Photography: Miller Porter Photography
